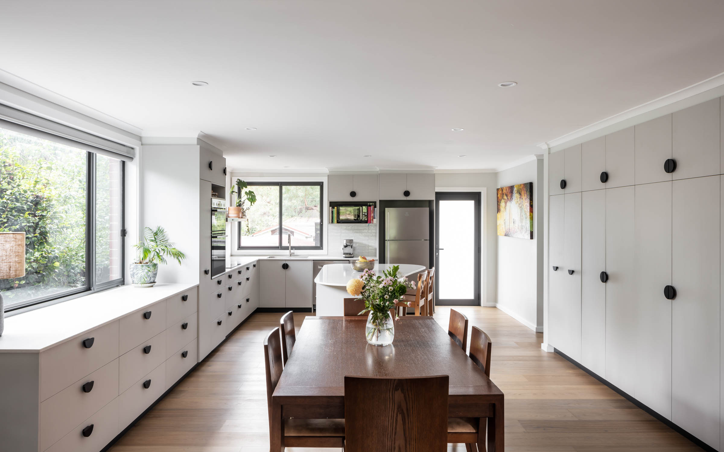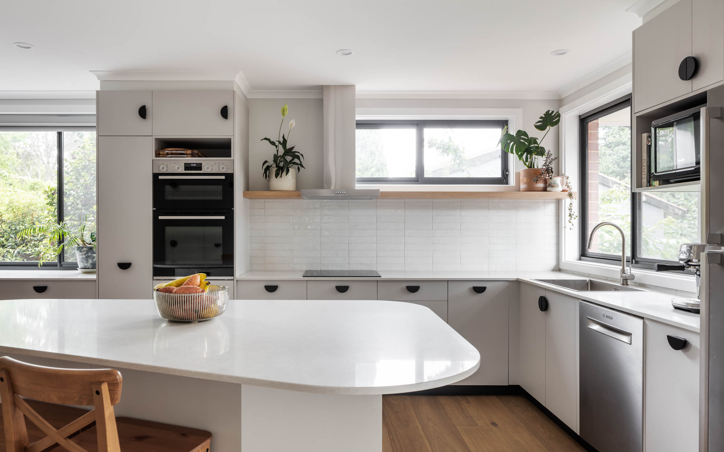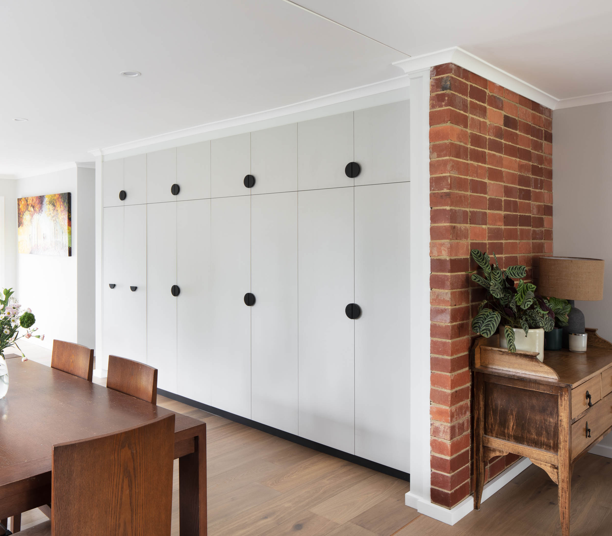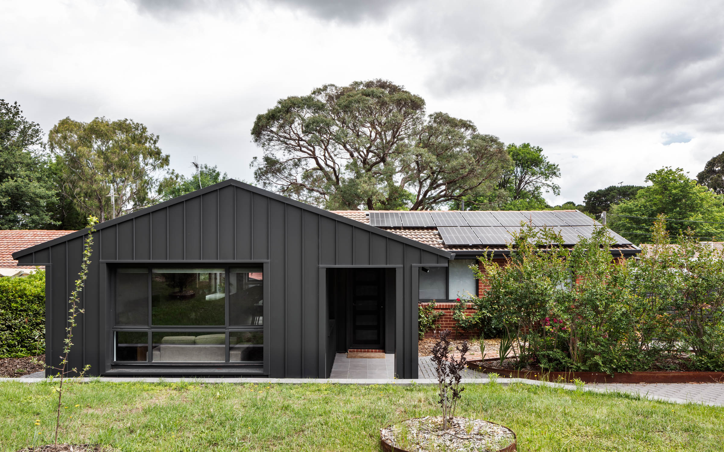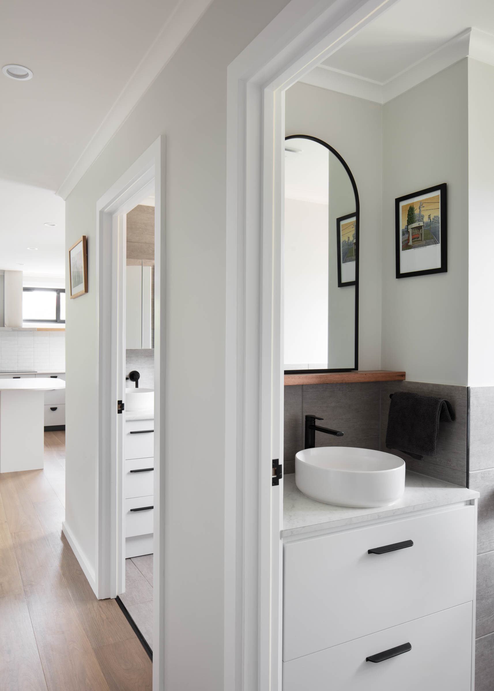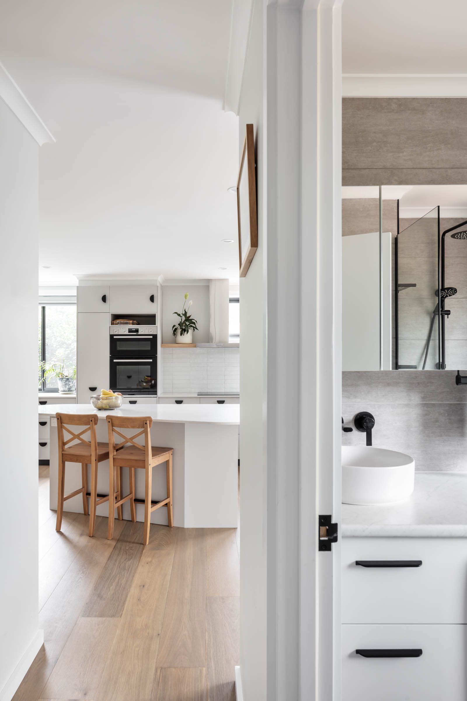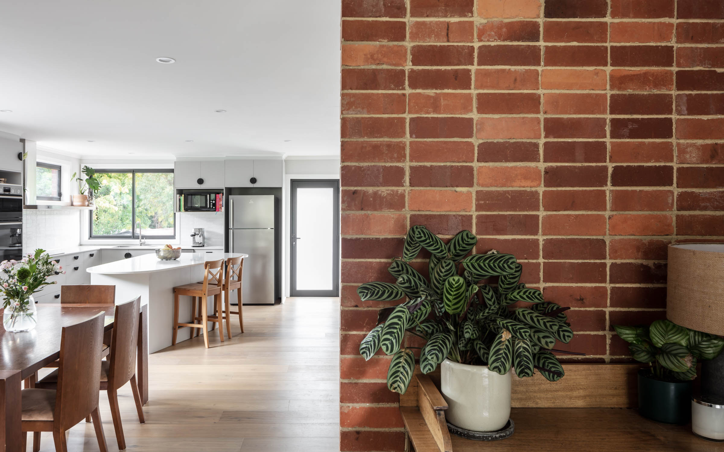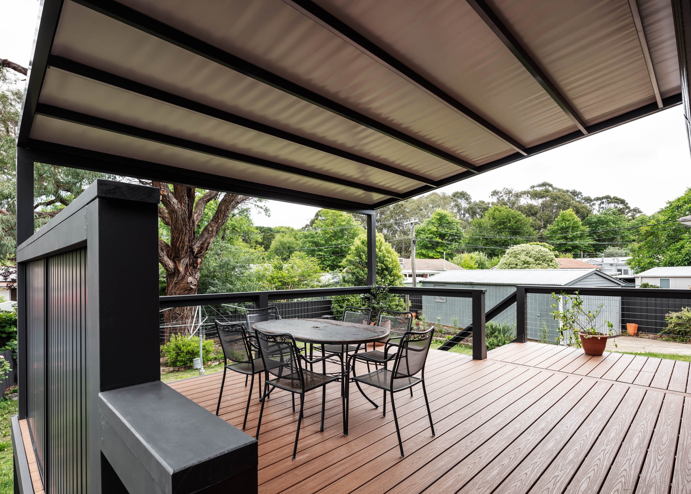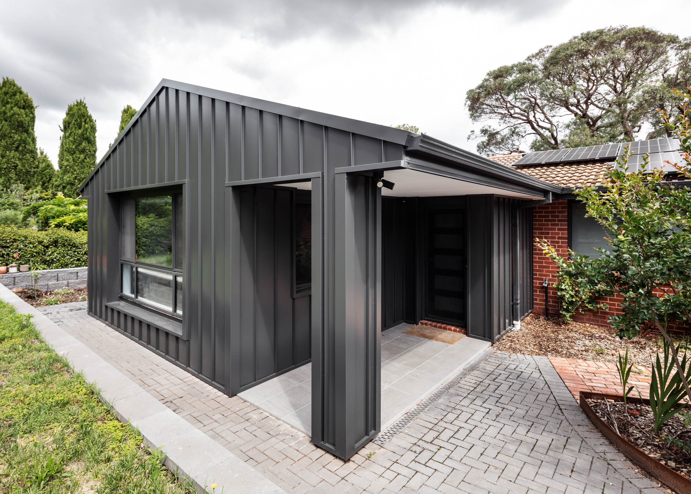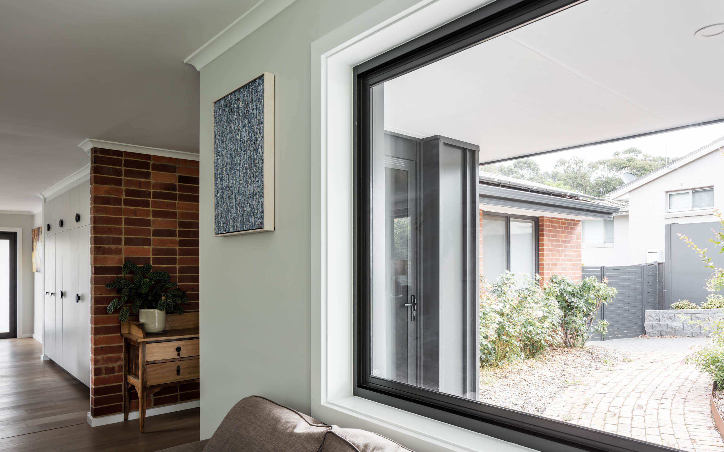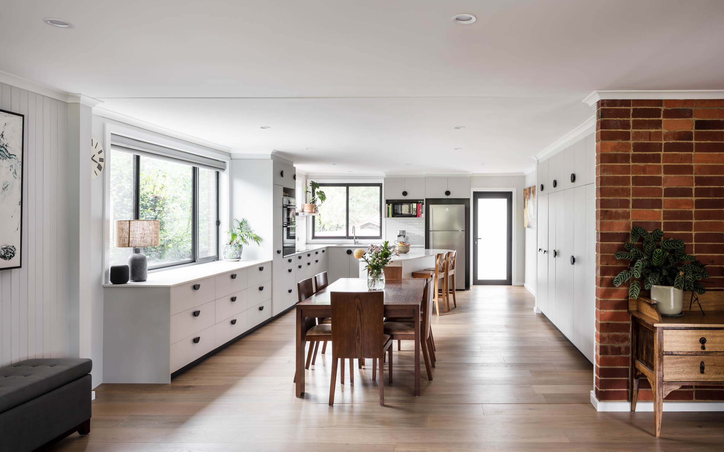This major home renovation in Canberra involved a complete reconfiguration of the internal layout, with 95% of internal partitions redesigned to improve flow and functionality. The works included a brand-new kitchen, bathroom, and laundry, along with new windows, floor coverings, and a full internal repaint. Externally, we constructed a new deck with an automated awning and installed sleek nail strip metal cladding to the front façade, giving the home a fresh, modern look.
Architect Filardo Ercan Architects
Photographer Shaw Photography


